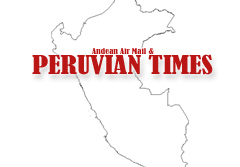Kusikancha – Inca Cusco revealed
Much of the ancient layout of Cusco has been lost beneath its more recent colonial buildings. Just a few of the narrow streets with central drainage channels remain and almost nothing can be seen of the city layout known as the “canchas”. That was, until now.

Kusikancha, now preserved and open to the public
Although you can see some good examples of the typical urban street layout in other Inca-built cities – including the ones that are built on flat land like Cusco rather than along mountain ridges as was also typical – little of this remains in the modern city.
When the Spanish took control of what was called Q’osco they kicked the Inca elite (those that survived Atahualpa’s violent massacre) out of their fancy palaces, temples and municipal buildings and turned them into colonial mansions or churches. There were however far fewer grand Inca buildings than there were Spanish conquerors who demanded mansions. This lead the Spanish to demolish areas of the city that housed ordinary Inca subjects, the buildings in grid-pattern “canchas”, to make way for larger European buildings.

Inca "canchas", these from Ollantaytambo were the canchas are still very much in use
The “cancha” layout was simple. Streets were arranged in a mostly grid pattern and lined with “canchas” – or blocks not too dissimilar from modern city blocks but on a much smaller scale. Each square block would often contain four buildings, longer than deeper and with only one room, which together enclosed an open communal area.
Some were lived in, others were used for storage, some as work spaces, perhaps even some were used for trade. It is assumed that residential canchas and the four or so rooms in them would be shared by extended family, but this might not always have been the case.
Such communal living in small houses of single rooms didn’t suit the Spanish, so in Cusco where the Spanish lived, these canchas were destroyed, adapted or used as foundations.
Outside of Cusco however, where the indigenous continued to live, examples of canchas have been almost completely preserved, such as in the village of Ollantaytambo in the sacred valley.
The Kusikancha restoration

The INC received possession of the site in this state (Credit: koko cusco)
The site that is now called Kusikancha had a few of these colonial buildings built over the city blocks, or canchas, of Inca buildings. These provided the Spanish buildings with foundation stones, hallways and some room layouts. These Spanish constructions in 1934 fell into use by the army and the complex was known then as the Cuartel 27 de Noviembre on Calle Maruri. Bits of colonial building had collapsed leaving areas of rubble and dirt covering the remains of Inca walls.
It was only recently, less than a decade ago, that the deteriorating colonial mansion was abandoned and handed over to the Instituto Nacional de Cultura (INC). They restored part of the colonial mansion and revealed and cleaned up a surprisingly large area of canchas, confirming that this section of canchas spanned the area from behind the prestigious buildings facing the plaza to the area of the famed Qoricancha, the Golden cancha – temple of the sun and most important building in the Inca world.
Prime real estate – and it shows.
These canchas, or city blocks, were not built with field stone but rather fine Inca bricks. Due to the extraordinary amount of ceramics found here, as well as tools used for their production, it is thought the area consisted of workshops.
As most of the upper parts of the wall have been removed by the Spanish for use in other constructions, only the foundations are now visible. These have been exposed for exhibition along with the streets between each cancha along with their drainage channels which have been restored. Around the outside, in some locations the the INC have raised the walls higher with simple field stone, and in other locations with glass walls that allow passers-by to appreciate the restored complex.

Here you see both the fine bricks that formed the wall of the cancha and the inferior Spanish wall cuts it short
As part of the restoration, at the front of the colonial entrance on Calle Maruri, the original Inca foundations have been revealed by lowering the street’s footpath. Revealed on these stones are some of the few surviving high-relief artwork the Incas would sometimes use to decorate their walls. Here you can see a couple of snakes and even two dogs (or possibly llamas).
Despite its importance for getting a feel for how Cusco must have been when it was still Q’osco, remarkably few people enter to take a look. So now that you know what it is you are looking at, walk on over to the glass door on Calle Maruri and explore some original Inca city blocks.
Photos
In these photos you will see the Inca walls of the buildings that once stood here, Inca streets with the central drainage channel, remains of rooms were ceramic pottery was produced, the high-relief images of snakes and two dogs that appear on a couple of the bricks.
Tags: architecture, cusco, incas, kusicancha, quechua, ruins







![The Andean Sistene Chapel in Andahuaylillas [Featured]](http://farm4.static.flickr.com/3240/2982277581_a1f1893c12_m.jpg)



